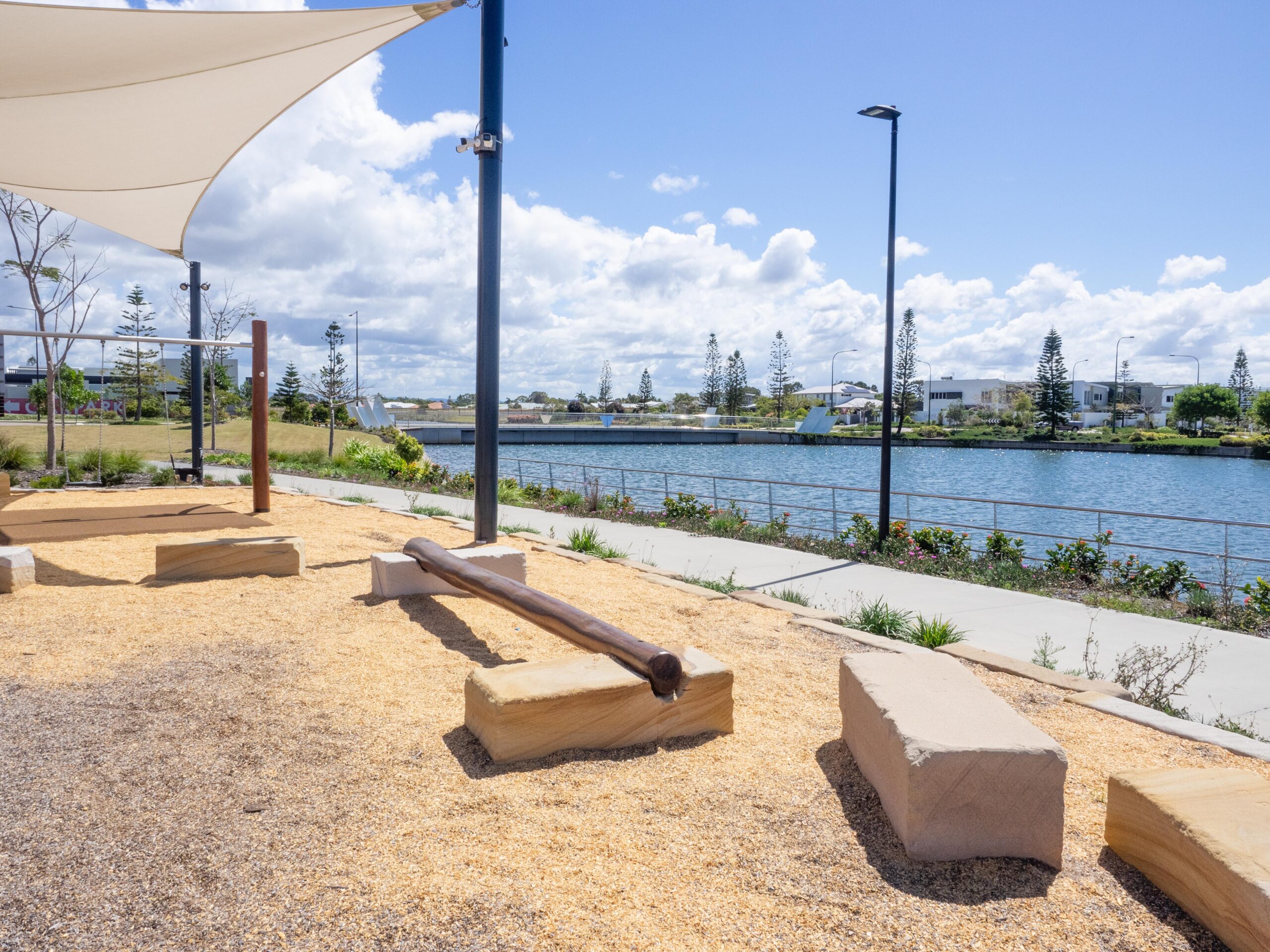
Pelican Waters Waterfront Park
Long regarded as the Sunshine Coast’s waterfront lifestyle destination of choice, Pelican Waters is located within a 5-minute drive of Caloundra. A 33-year project to date, the Pelican Waters residential community has sold more than 2,750 home sites since first released to the market in 1989.
Featuring the Pelican Waters Golf Course designed by Greg Norman along with waterfront home sites with direct ocean access, the estate has attracted buyers from all around Australia and overseas.
A close knit, destination community, amenities at Pelican Waters range from shopping and dining through to education and childcare, aged and medical care facilities.

Nestled right on the water’s edge and adjacent to The Cove Café lies the waterfront park, a nature-inspired haven for children to play and explore while their parents relax and enjoy the surrounding environment.
Pelican Waters Waterfront Park
| Where | 1 Coral Sea Drive, Pelican Waters QLD 4551 |
| Who | Collaboration between Playscape Creations Pelican Waters Heart Pty Ltd, Anembo and Place Design Group |
| Budget | $120K (equipment and installation) |
| Delivered | December 2021 |

To align the visual aesthetics of the parkland with the estate’s sustainability ethos, the Anembo Team wanted to incorporate nature-inspired play within this urban oasis; thus the choice of Rustik Australian Hardwood Timber equipment.
Created to encourage unstructured play, each of the Rustik pieces offers an array of climbing, height and exploration opportunities, allowing multiple children to build their strength and skill in a socially inclusive environment. The Rustik Australian Hardwood is sourced from sustainable forestry resources, with the timber stripped of the sapwood to reveal the stunning grain of the natural timber.

The centrepiece of the Pelican Waters Waterfront Park, is the stunning Daintree climbing system, featuring a 6.3m Australian Hardwood Timber post that extends above three concentric steel arches. The play experience is focused on refining gross motor skills and challenging children to grow, with moving pommels set at various heights to be traversed across the system. Risk is scaffolded throughout the experience, so only children with the courage and ability to do so will be capable of reaching the highest climbing pommels.

The incorporation of the stainless-steel elements offers a different visual and tactile experience for users. Low maintenance and incredibly durable, the stainless-steel appears organically formed as part of the structure itself.
Adjacent to the Daintree unit, an angled double bay swing has been installed, which also features stainless-steel arches to match the play space aesthetic.

Surrounding the play environment are natural sandstone blocks which have been thoughtfully placed to allow for adult supervision and a safe and social space for all users to interact. A horizontal balance log has been embedded within sandstone blocks as an additional balancing and social seating opportunity.


With its location so close to the corrosive foreshore environment, additional upgrades have been carried out to ensure minimal maintenance is required to extend the asset’s life cycle. The stainless-steel arches have been powder coated to limit tea staining, and additional protective coatings have been applied to all stainless-steel fixings.
Working closely on site with the landscape contractor, this build had to be set out precisely to ensure all fall zone requirements were met within this tight space, and in consideration of the other elements adjacent to the play structures. Each of the Rustik systems in this space have been individually engineered to the site and soil requirements of the project, with timber selection designed to provide maximum strength and durability.



The construction methodology for Playscape Creations’ Rustik Systems include mass pour concrete footings and multiple ground connection points, ensure that these structures will handle the large user loads intended for the overall space. The use of in-ground footings adds both compressive and tensile strength to the system with a direct bury then concrete pier. Rustik footings are designed to a total encapsulation of concrete, with concrete batter above ground level to prevent water pooling in instances of heavy rain or flood.
Did you know?
Sapwood removal is not a new process to ensure timber strength and longevity; ironbark stumps have formed the foundations for Queenslander house construction for over 100 years, with the original sapwood removed with machetes and hours of intense labour.
The result was a foundation that tolerated pests, floods and cyclones, still standing strong 100+ years later.
We employ this same methodology in the preparation of our Rustik hardwood Australian timber products today, to ensure they’re still standing for generations to come.


